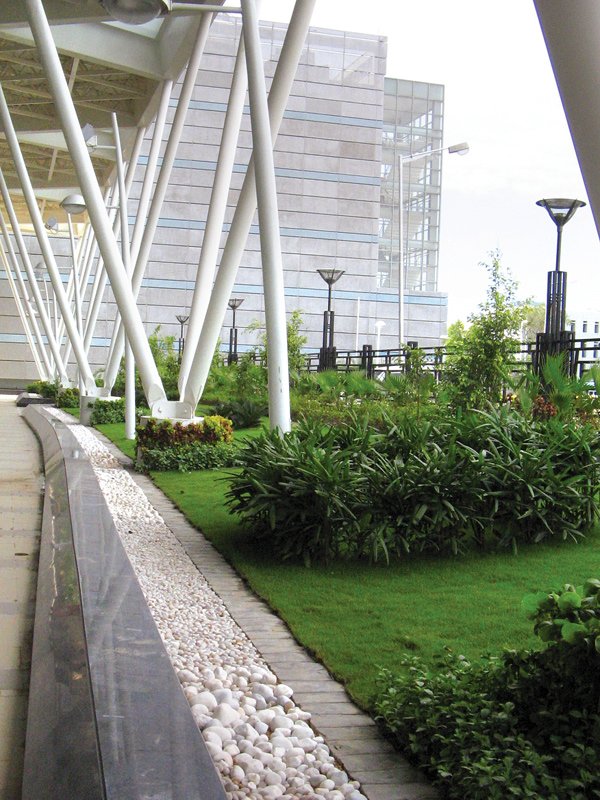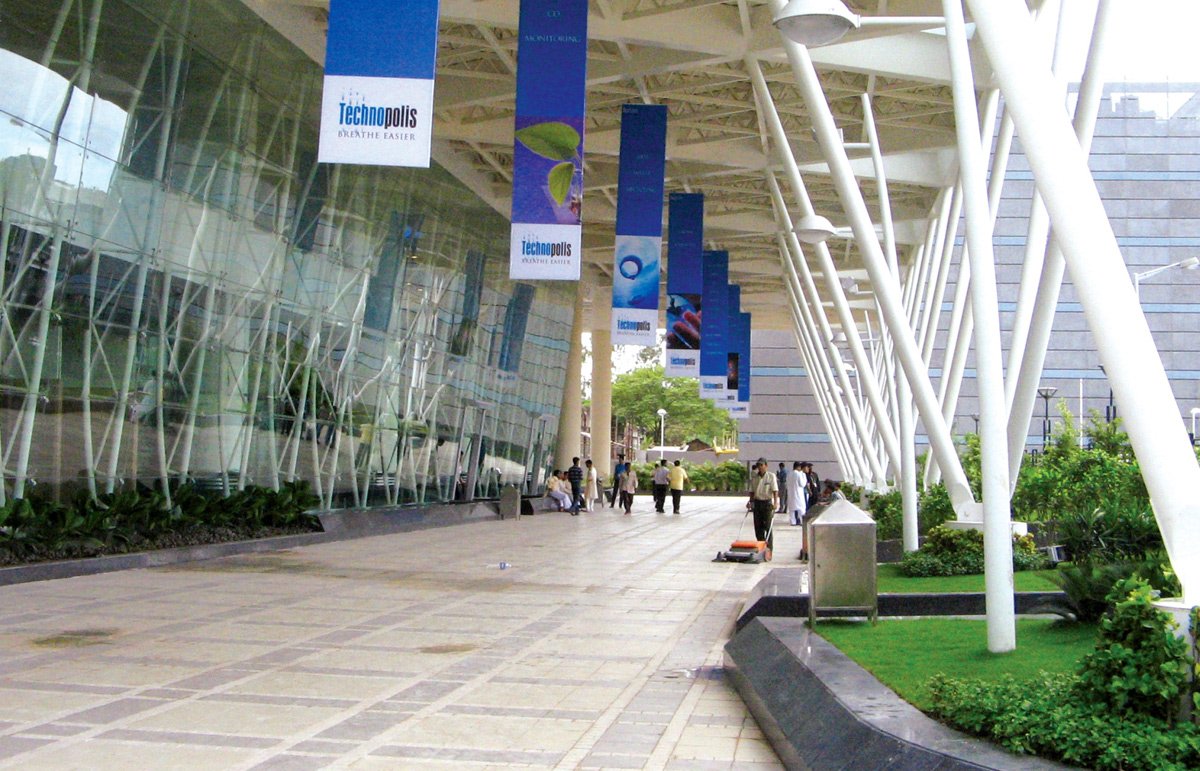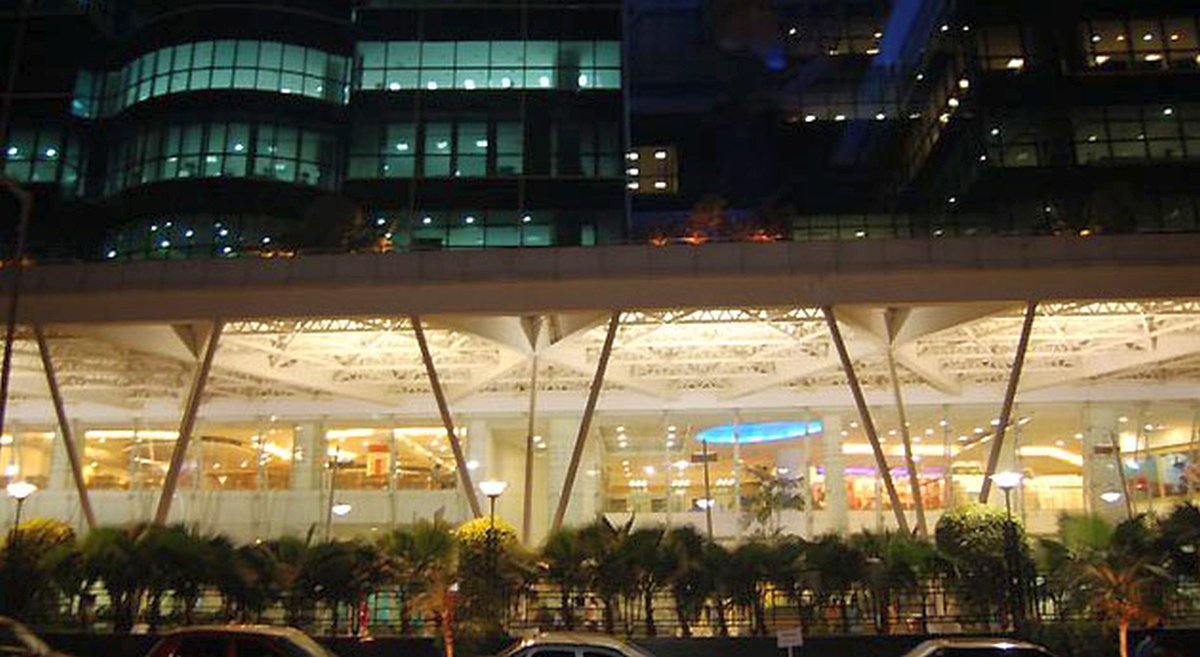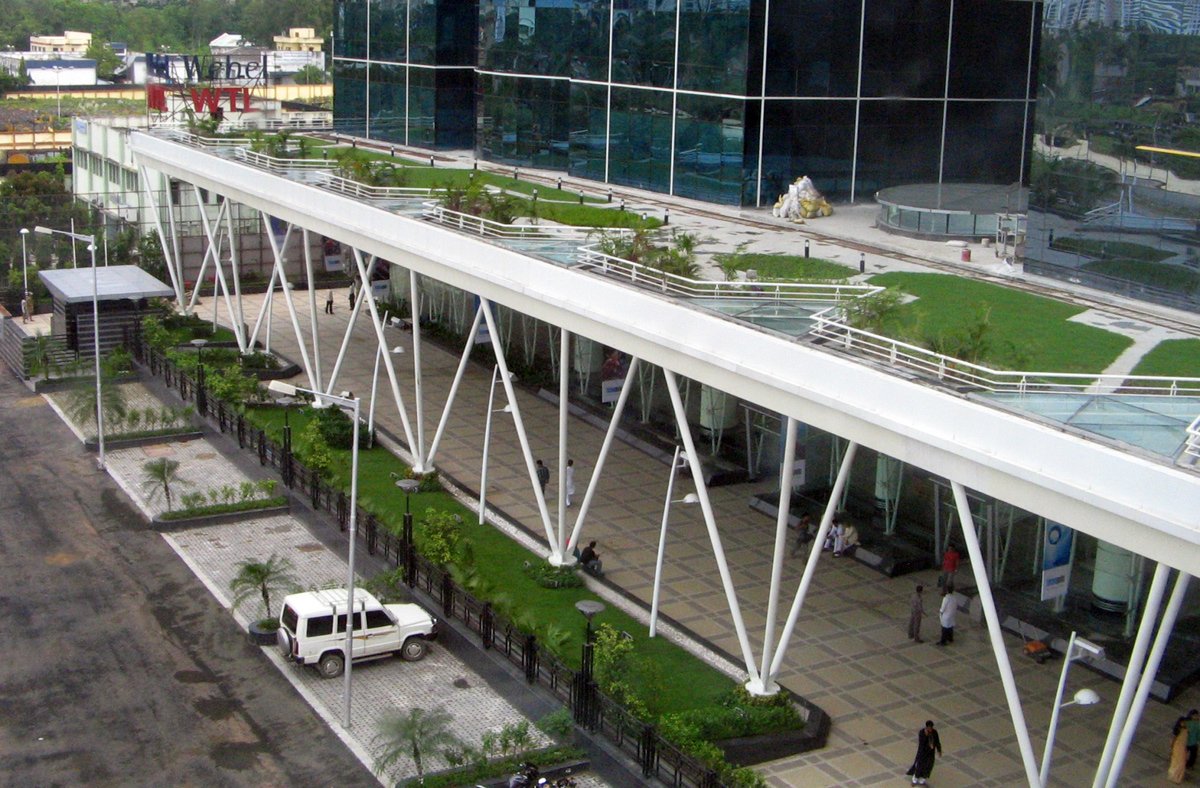Kolkata
Client: Forum Group
Architect: Agarwal & Agarwal
Area: 2.50 Acres
Status: Completed in 2008
Technopolis, developed as Kolkata’s first gold rated green building project, marks the gateway to Salt Lake Electronics Complex.
A constricted site demanded the landscape details to be more refined — not only for clear circulation, access management, and parking loads but also to maximize the green potential of every corner. Technopolis is known for its unique feature of a grand canopy that floats over its wide drive-in plaza, 10 meter high, 15 meter wide and 85 meter long. A double height, sloped glazing wall of the atrium landing on water strips that connects the inside to the outside, tripods supporting a lofty metal canopy, plaza extending out into an inward sloping green lawn guarding off the view of parking — all combine to enhance the scale and splendor of the drive-in experience at Technopolis.
Landscape lighting design plays an important role in this project. Strong flood up-lighters mounted atop the customized poles light the entire canopy from below, and the reflected glow is sufficient for the green space beyond the driveway. The system not only adheres to the strict regulations set by LEED but also successfully reduces the cumulative load requirement of individual landscape light fixtures.



