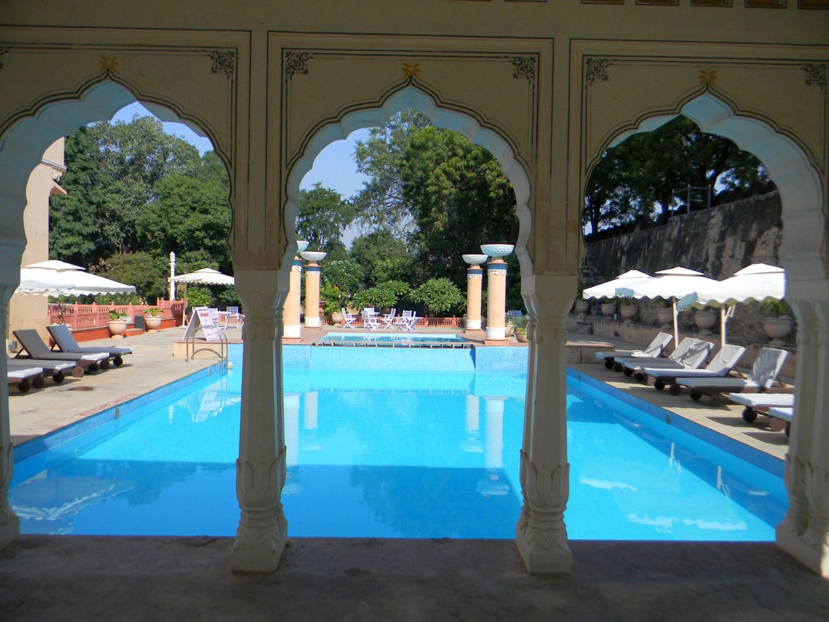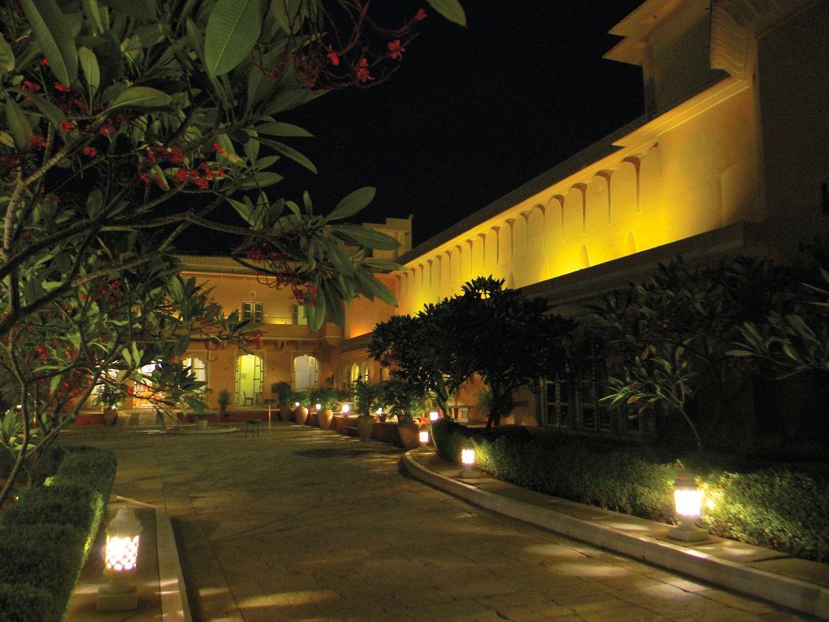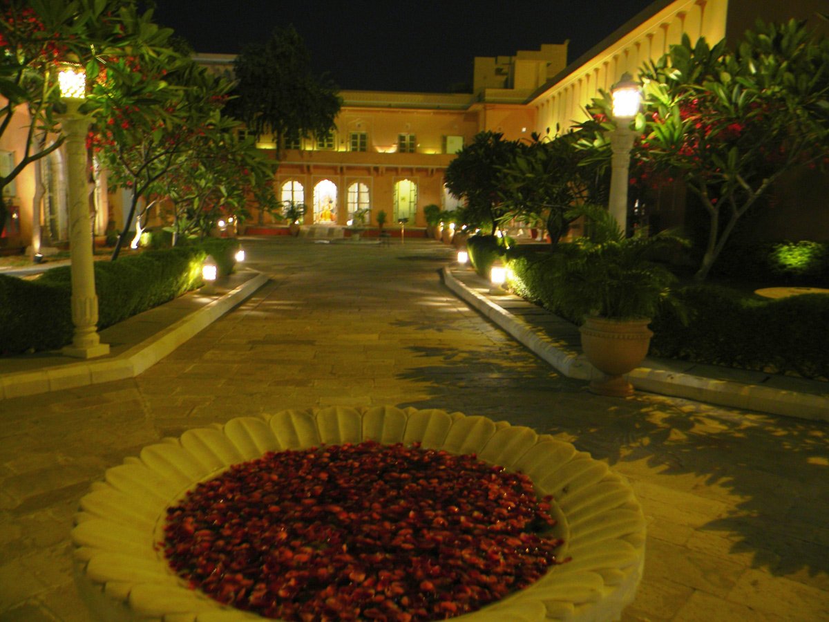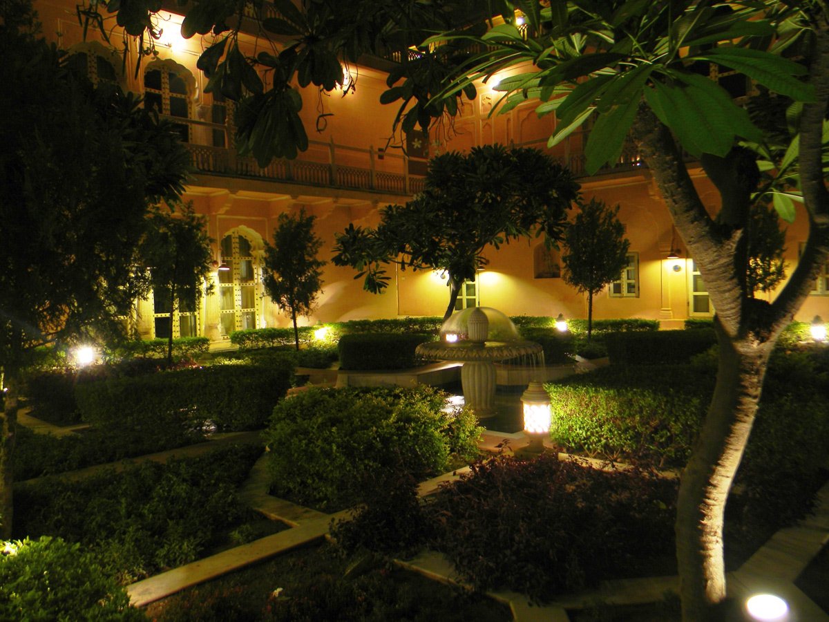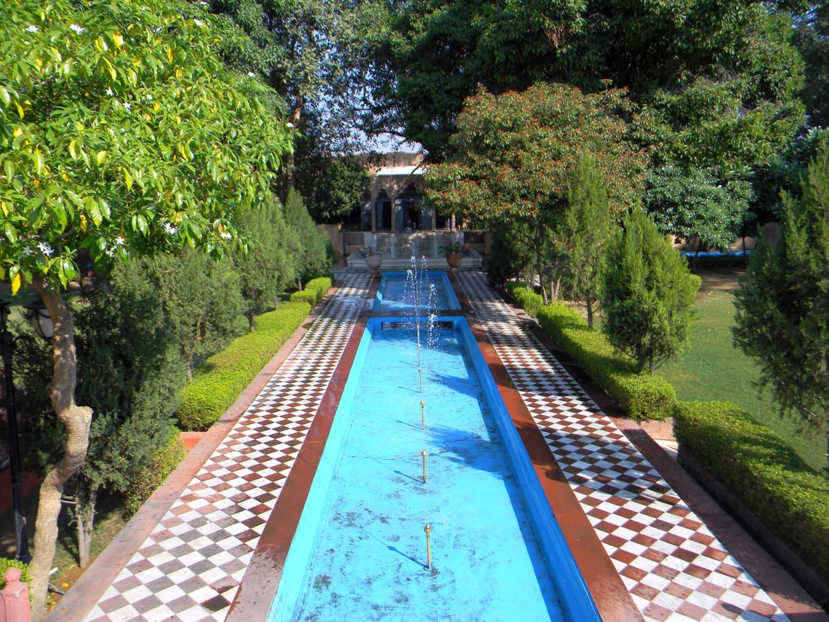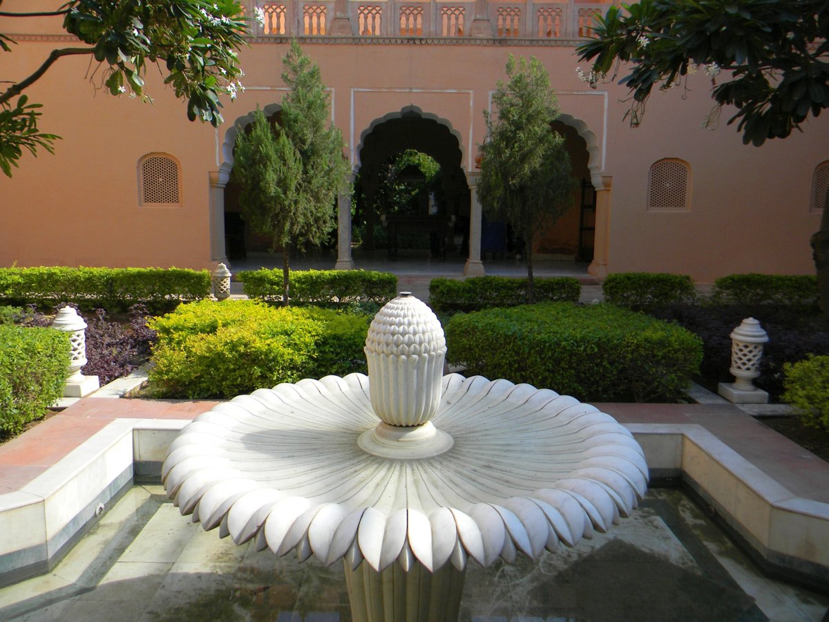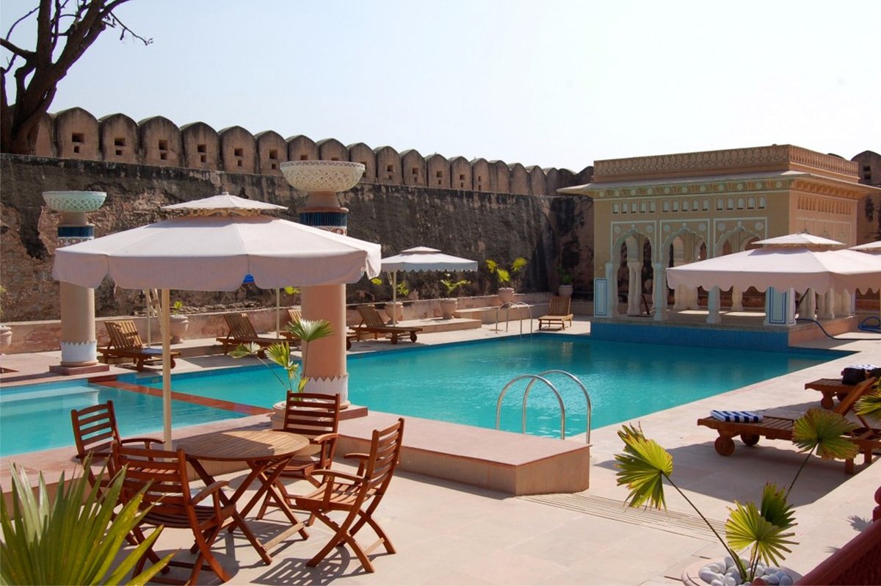Jaipur
Client: Serena Group / Dan Gaych Group
Architect: Arcop Associates
Area: 6.00 Acres
Status: Completed in 2009
RECIPIENT OF 2013 ISOLA GENERAL DESIGN AWARD OF EXCELLENCE: COMMENDATION
“Appreciated for its research documentation, presentation and sensitivity in design.”
— Jury for Indian Society of Landscape Architects ISOLA Honours and Awards, 2013

In 2005, Prince Amin of the Aga Khan Trust took a special interest in upgrading this fortified palace near Jaipur and transforming it into a heritage hotel. The highest standards of conservation strategies and measures were implemented in accordance with ASI guidelines to restore the palace's former glory while incorporating the modern luxuries of a hotel.
The design draws inspiration from the Indo-Islamic gardens that flourished during the Rajput dynasties, aiming to capture the mystic charm of that era. The iconic features of Mughal gardens, evolved from the careful use of water resources in orchards, are reinterpreted here.
The layout of these gardens suggests an abstract representation of forms and processes, with water channels often accentuated by pools and cascades. Consequently, the landscape treatment includes the reactivation of fountains, water channels, zenana gardens, and other traditional features of a classic Rajasthani Garden.
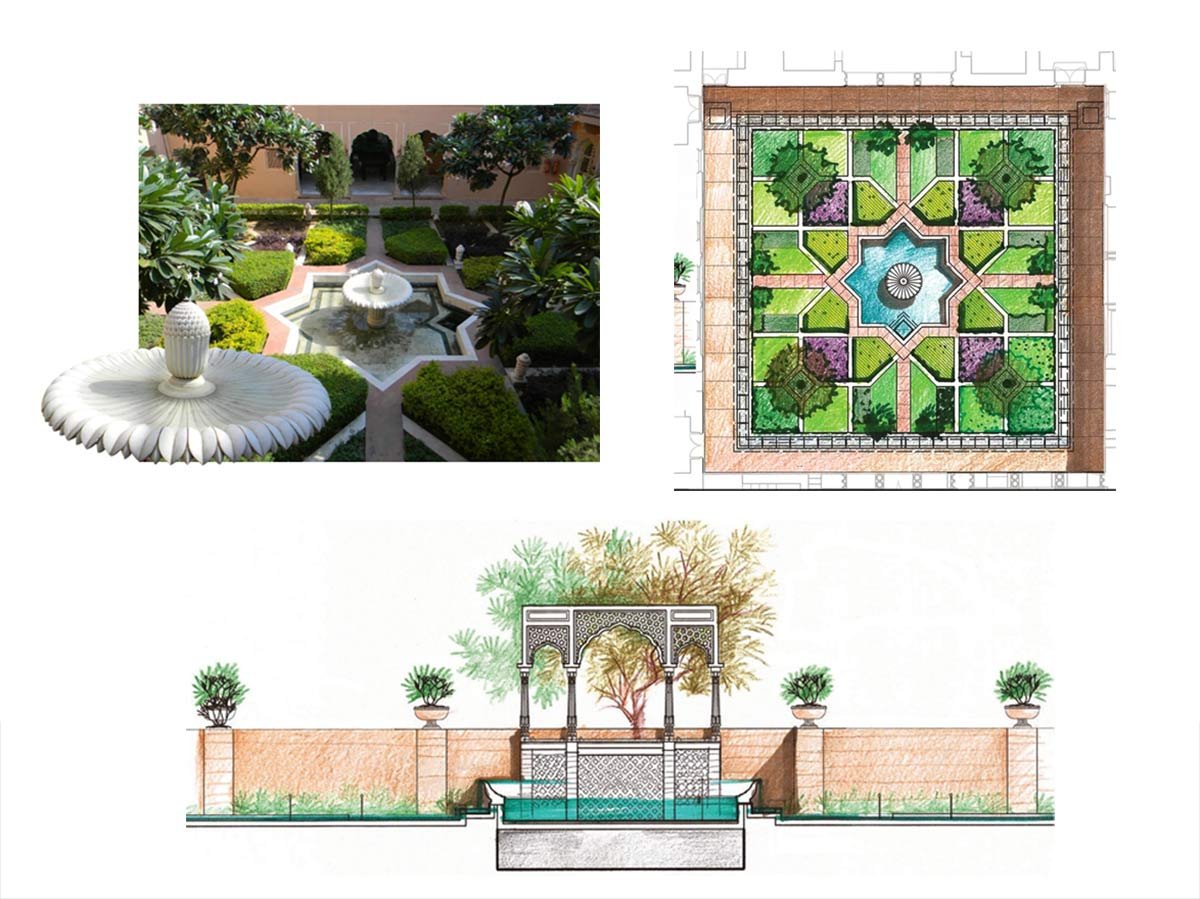
The main courtyard, however, was preserved with the introduction of movable decorative planter trays to soften the stone paving. References for the introduction of the zenana garden were taken from Amber Palace, Jaipur, considering its setting, scale, regular geometry, sense of enclosure, and brilliant lighting details to accentuate the experience, making the place magical.
Intensive design attention was also given to work out the sequential experience for tourists entering and moving through the inner quarters of the palace hotel. Black marble chabutras, vantage points to sit, relax, and appreciate the grand view, the introduction of observatory gardens in the form of prominent solar patterns, intricate local sandstone work for screens, planter boxes, and frames, along with highly detailed marble work for garden furniture, water cascades in the form of a chadar at the central tank of the charbagh, fountains, and lighting elements, all make the visitor reminiscent of the glory of the past. Trees, traditional plants, and fruit orchards were introduced to soften the harshness and scale of the facade. The requirements for modern amenities necessary for a successful hotel were also provided without disturbing the historical labyrinths.

