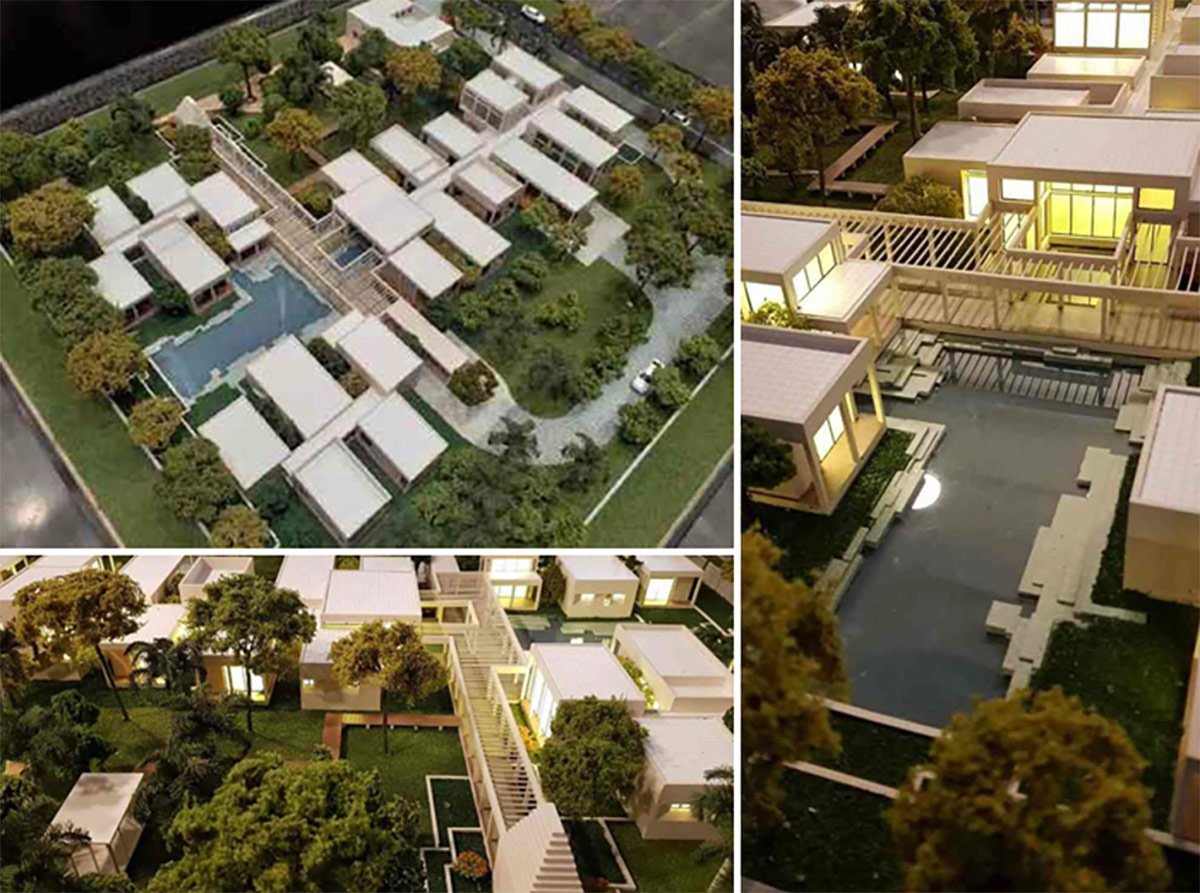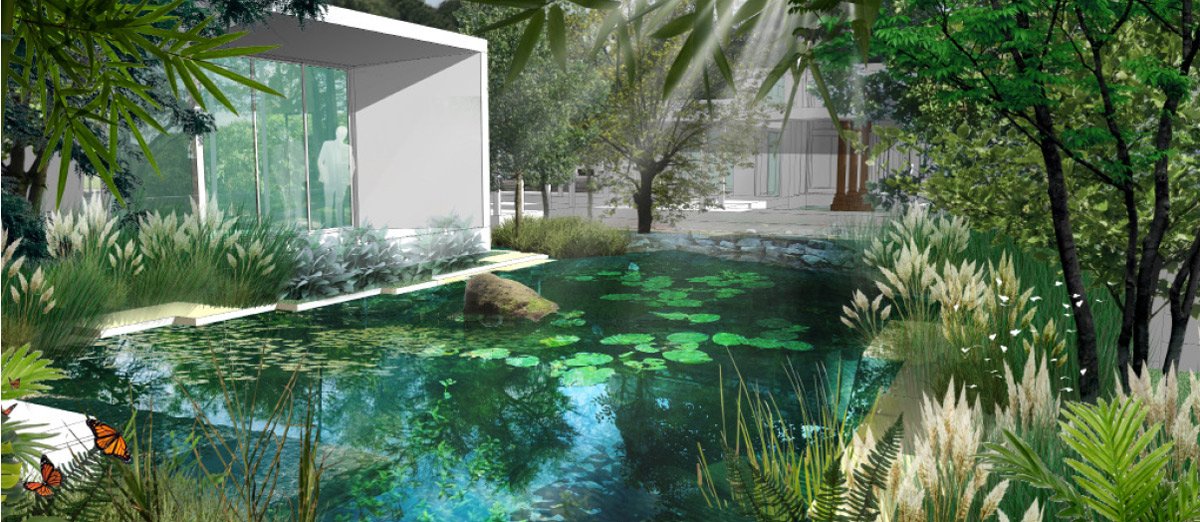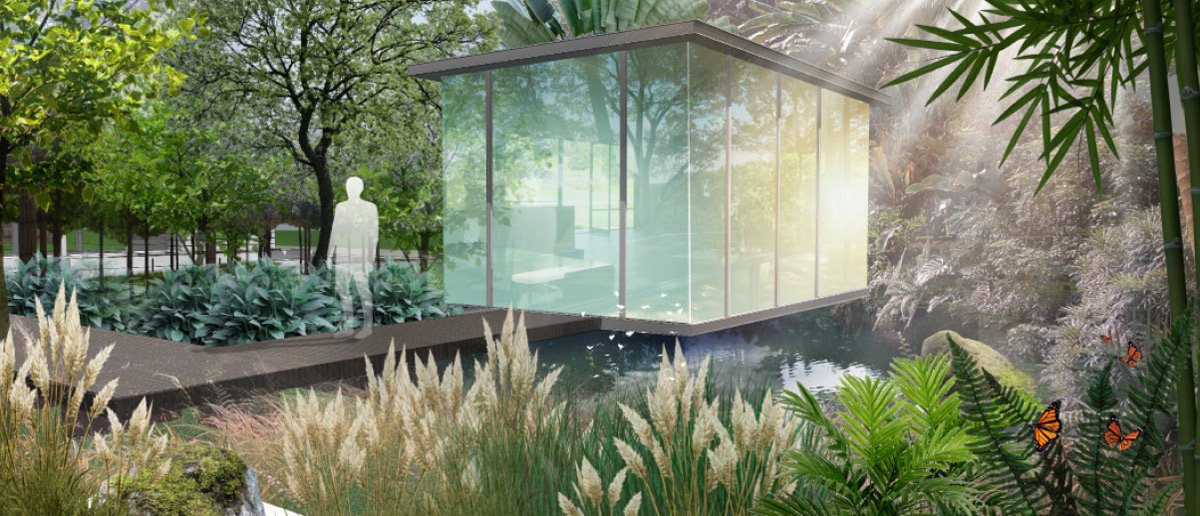Rajokri, Delhi
Client: Abhishek Dalmia
Architect: Sameep Padora Architects
Area: 2.50 Acres
Status: Ongoing
This project is being planned as a unique farmhouse experience, where the focus is on creating the atmosphere of a tropical forest amidst the farmland developments of southwest Delhi. Each room unit is designed to extend from a central circulation trunk and will be enveloped by greenery. These green fingers evoke the sense of individual cottages nestled in the woods.
The design program is focused on non-fancy, non-recreational spaces, with an emphasis on greenery as the sole experience. A biopond and minimal walk-out areas will provide a distinctive experience for this farmhouse, which is being designed to achieve a Net Zero Energy model. To enhance the landscape design, a microforest, based on the Miyawaki principle, will surround the farmhouse, providing protection from all sides.



