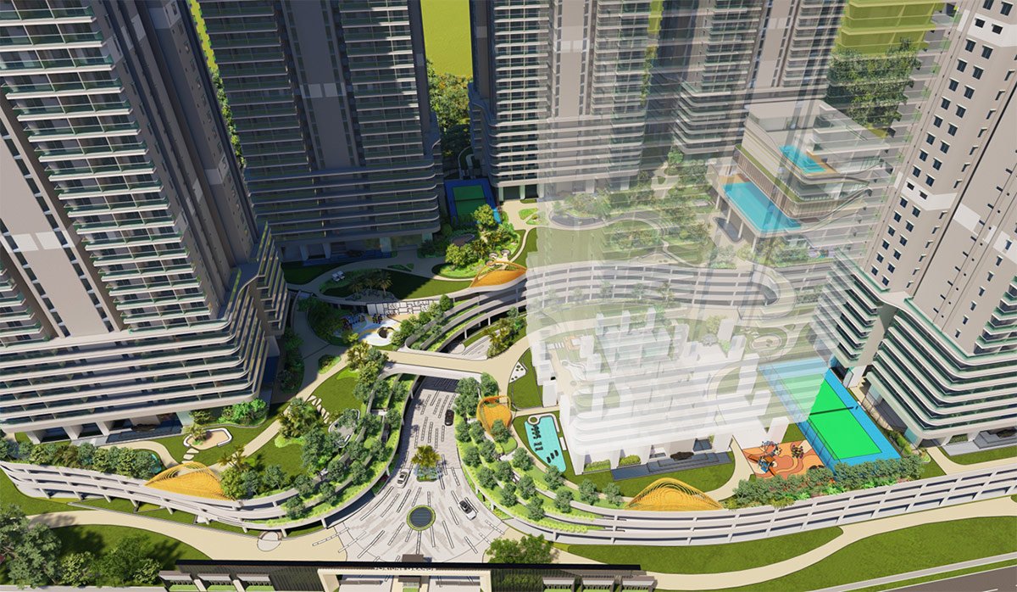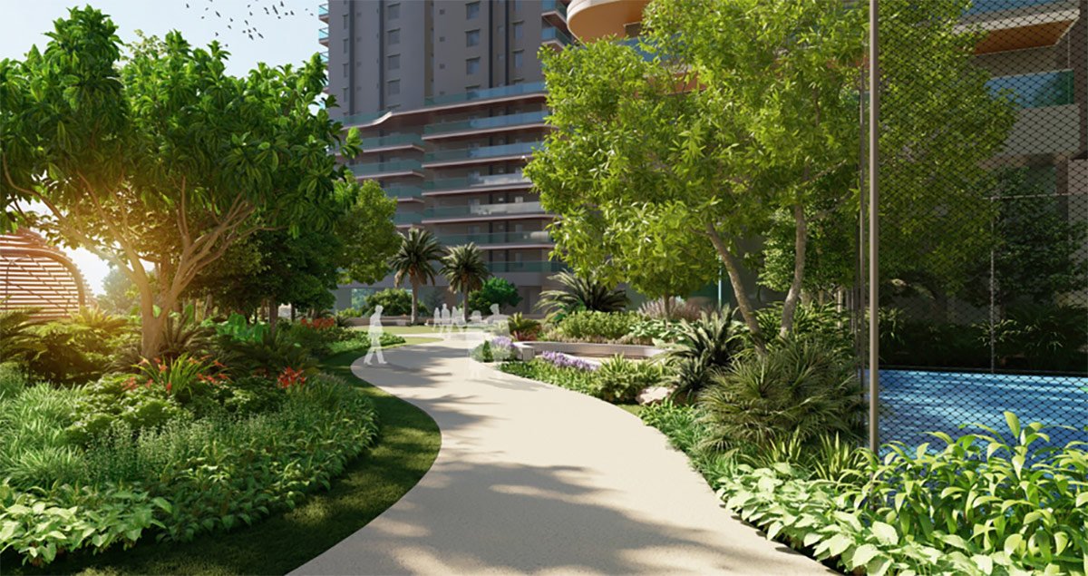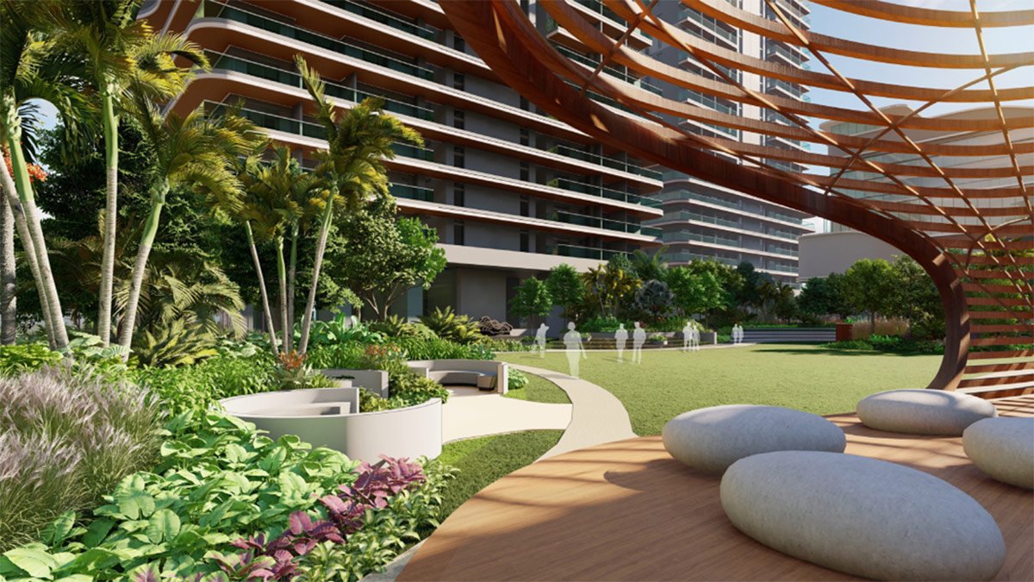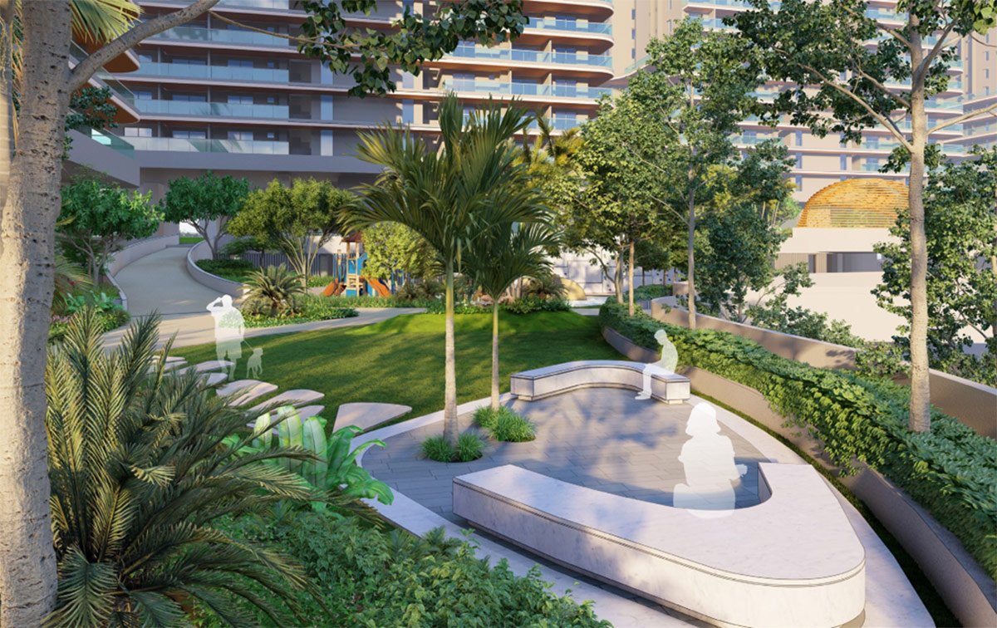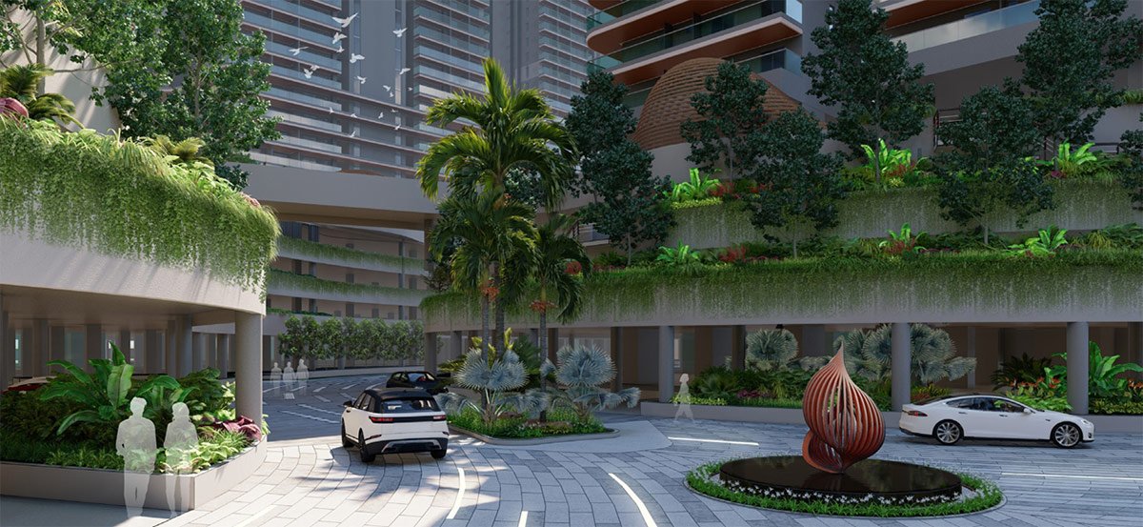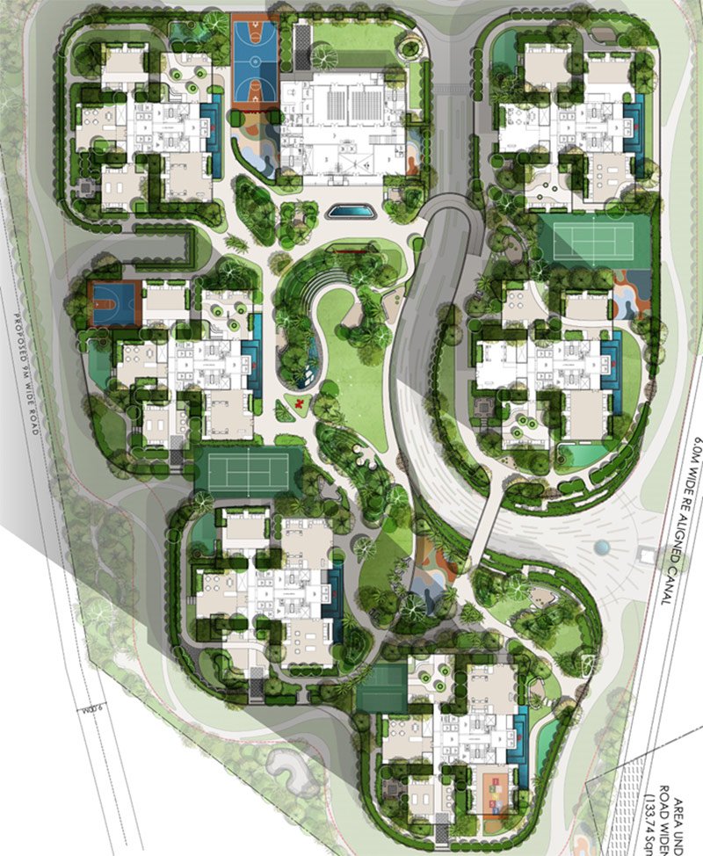Hyderabad
Client: Shree Shreenivasa Group
Architect: Genesis Architects
Area: 15 acres
Status: Concept Stage
The Fortune Grande project is a high-density development featuring very tall towers. The open spaces have been thoughtfully designed across different tiers and levels.
The stilt areas have been elevated to a double height, allowing the landscape to flow seamlessly through, creating accessible and engaging spaces beyond the towers. These stilt zones provide shaded areas with various amenities spread across the podium levels.
A unique highlight of the project is the multi-level clubhouse, featuring two infinity pools that overlook the beautiful, verdant landscape.
