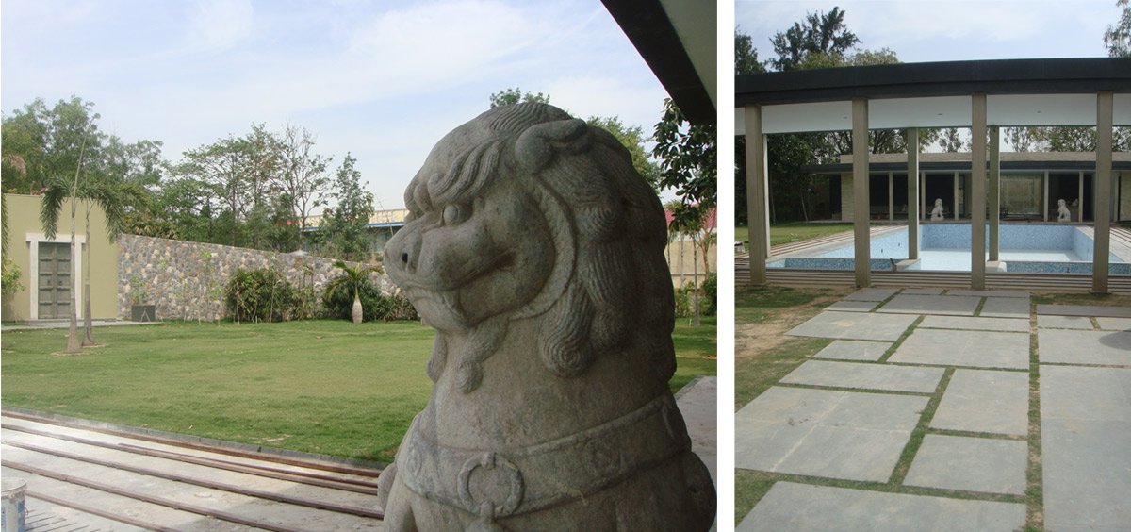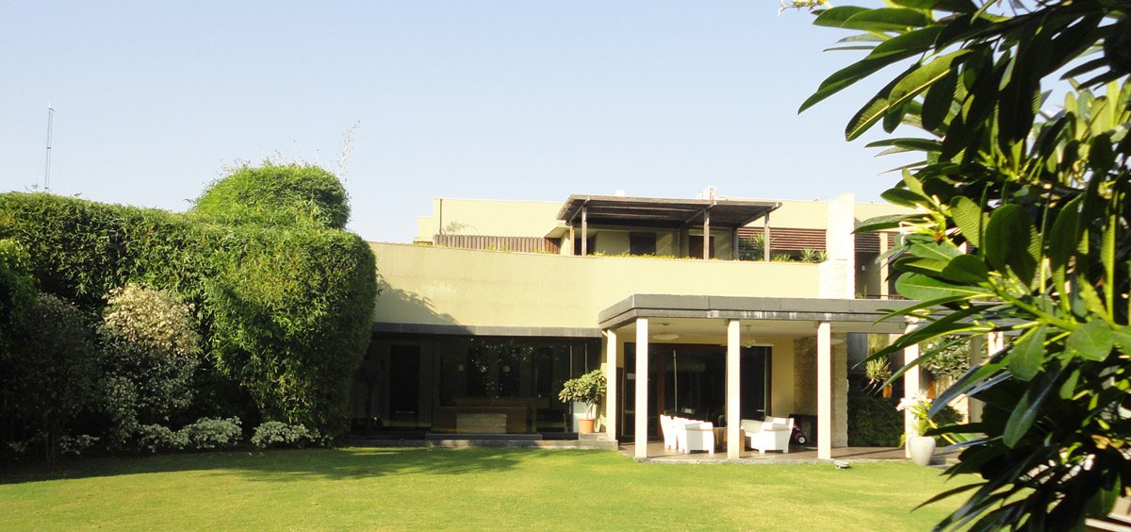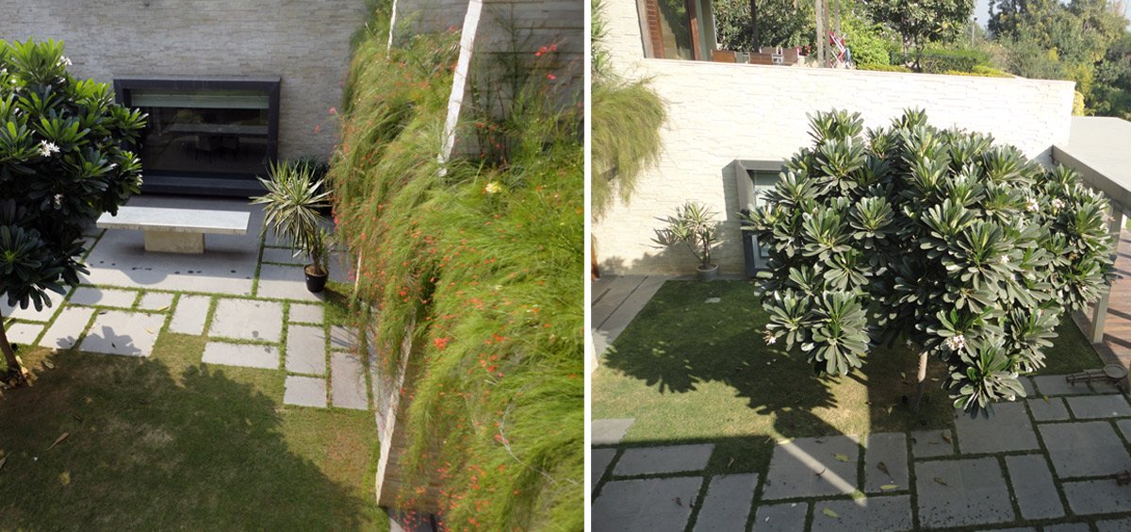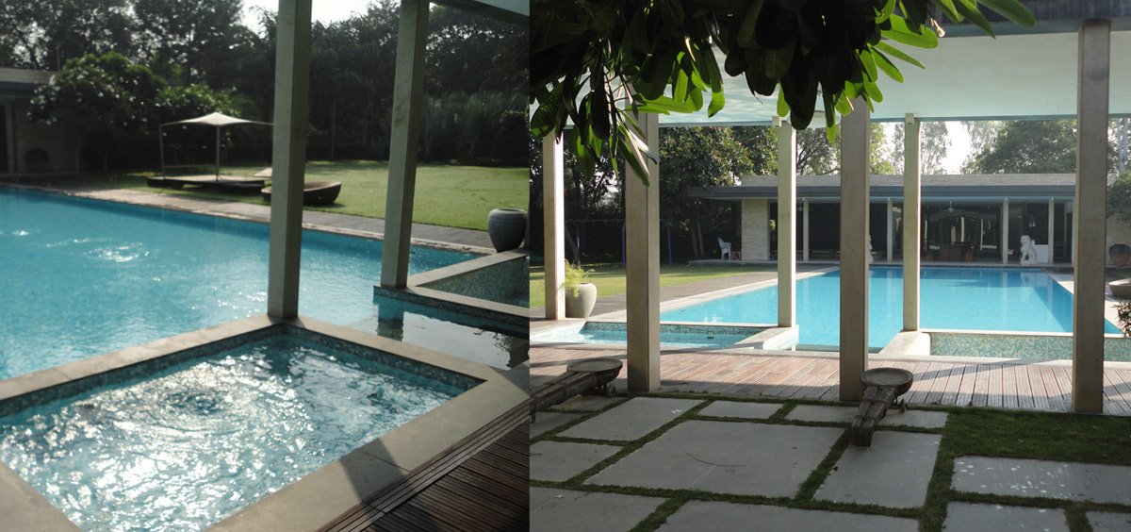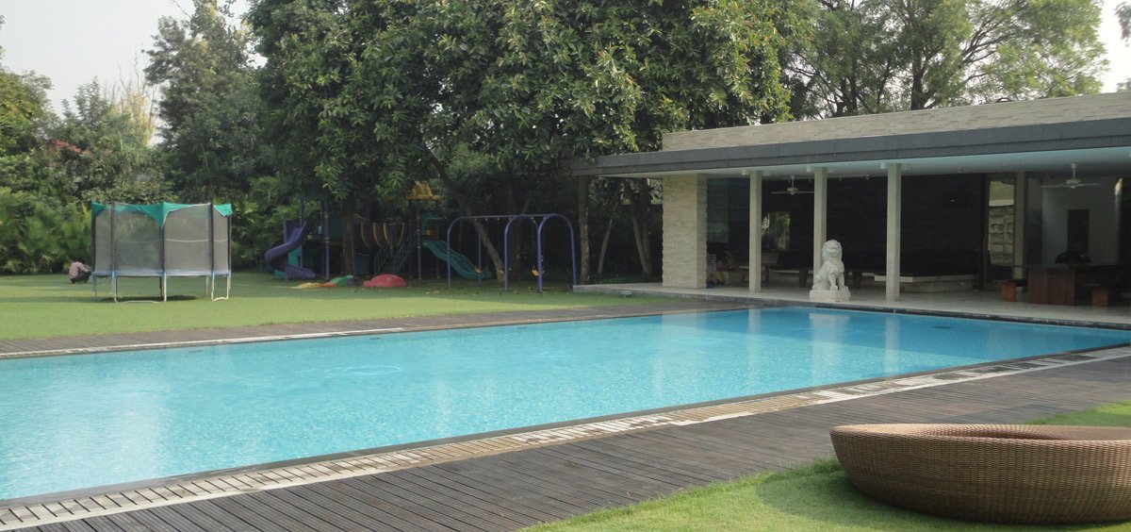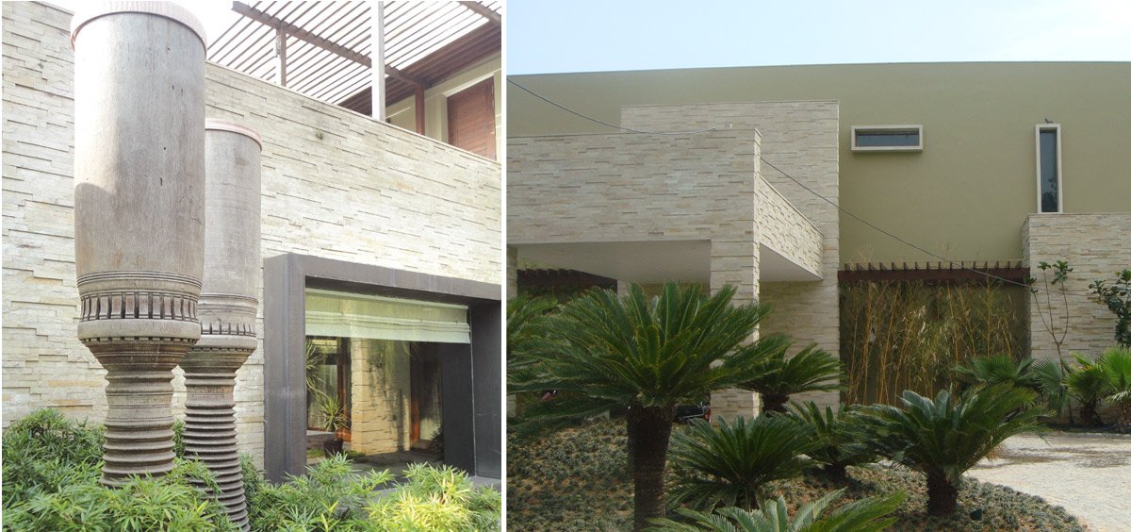Delhi
Client: Harish Jain
Architect: Arvind D’Souza
Area: 2.50 Acres
Status: Completed in 2009
An unpredictable, dense mix of large plants, palms, winding pathways, random rubble masonry walls, and unique sculptures distinguishes this rustic tropical oasis from other farmhouses in the densely populated area of Chattarpur, New Delhi. A significant portion of the built surfaces and courtyard walls is wrapped in earth mounds.
The front garden features a grand cobbled drive-in roundabout island, exuding a sense of subtle grandeur and luxury, while the rear garden contains a private lawn and a lap pool, axially aligned with the health club on the opposite side of the building. Although privacy was a priority, each toilet has its own garden courtyard.
The intense tropical atmosphere of the farmhouse is further enhanced by special artifacts brought from Thailand, including a victory drum carved from a hundred-year-old coconut tree trunk.
