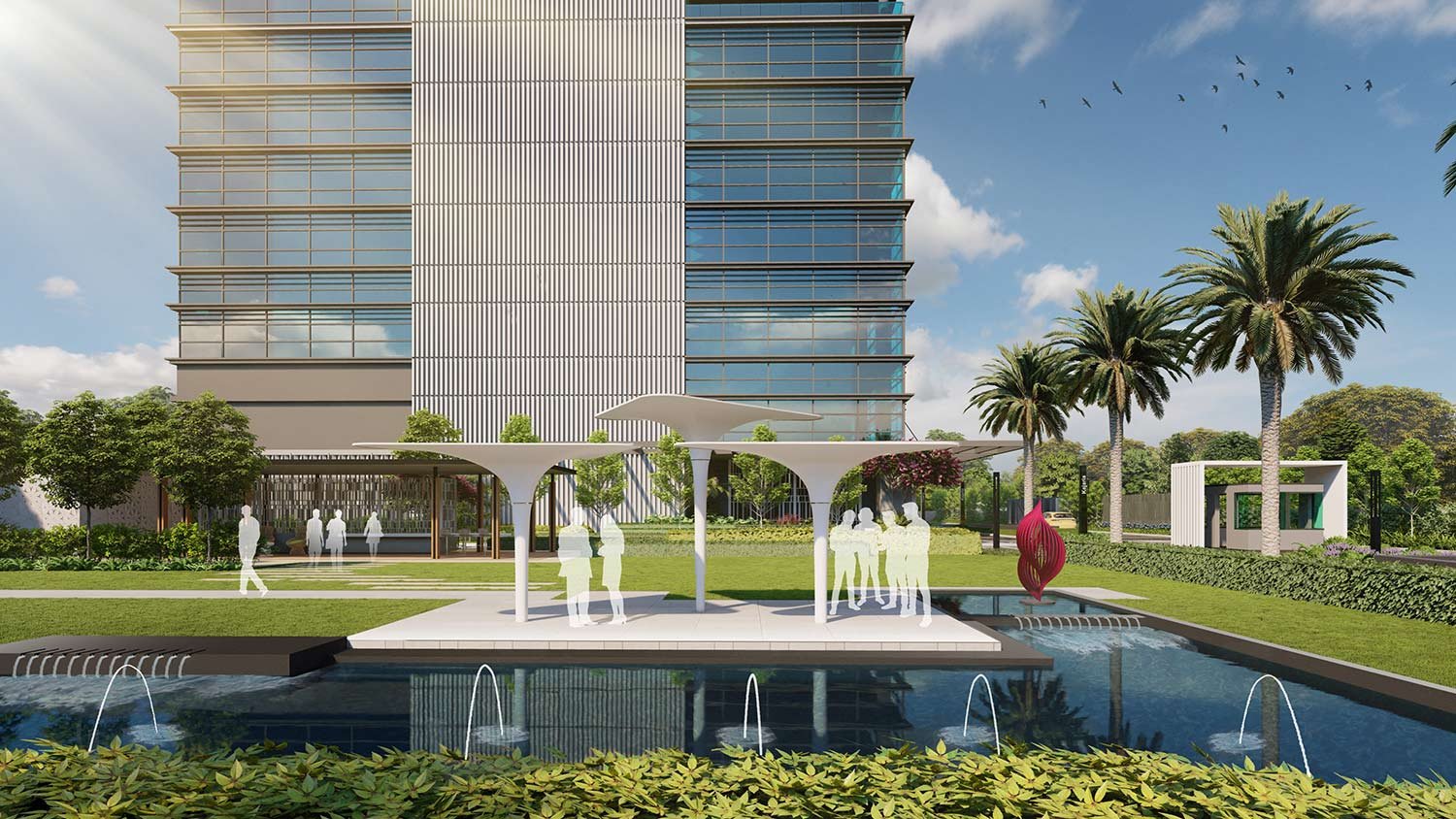Faridabad, Haryana
Client: Kajaria Ceramics
Architect: LTDF
Area: 4 acres
Status: Schematic Design Stage
In continuation of the existing building facade vocabulary, the design adopts a rectilinear geometry to seamlessly extend its architectural language. The landscaping follows Vaastu principles meticulously, including strategic placements such as maintaining water bodies' levels lower than ground level to ensure inward flow, symbolizing energy preservation. Additionally, areas in the North-East, South-East, and North-West remain unobstructed, while dense planting in the South-West transitions to lighter planting in the North-East. Moreover, maximizing visual transparency towards the North-East is prioritized, embodying a holistic approach to harmonize with natural and cultural elements.



