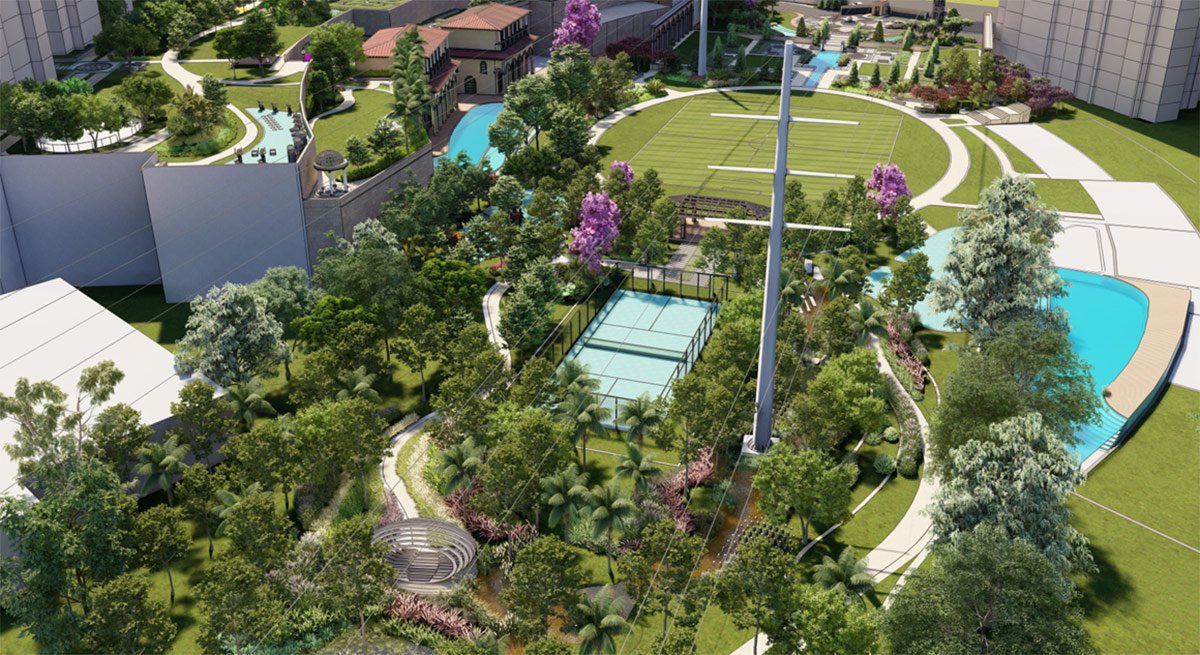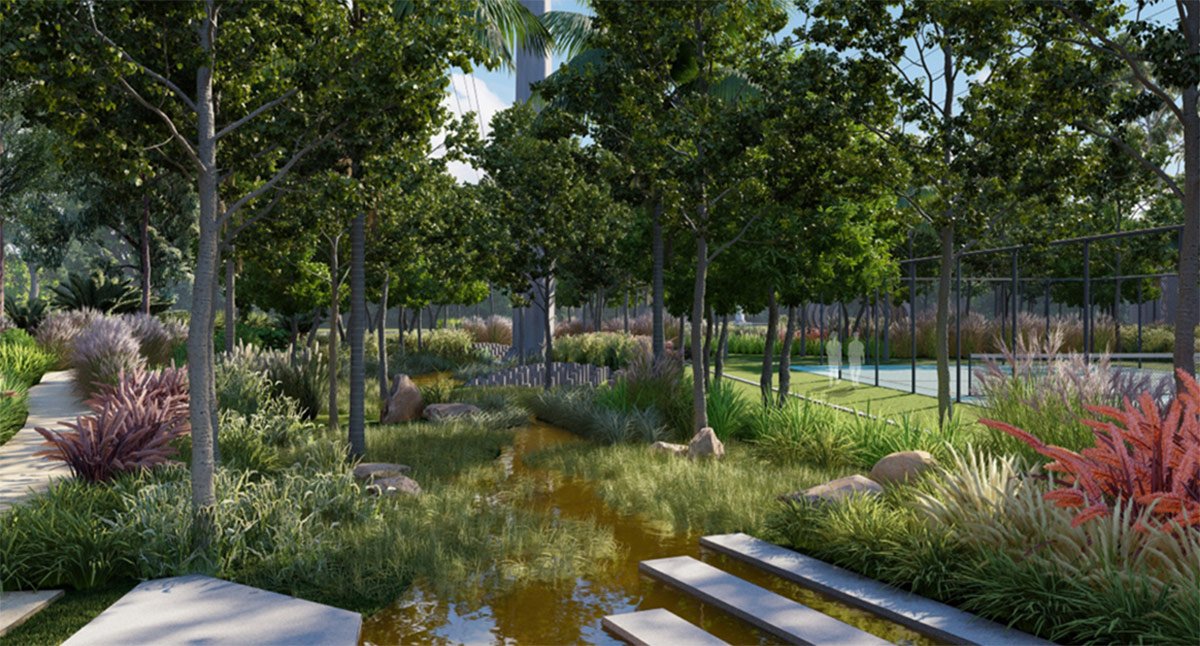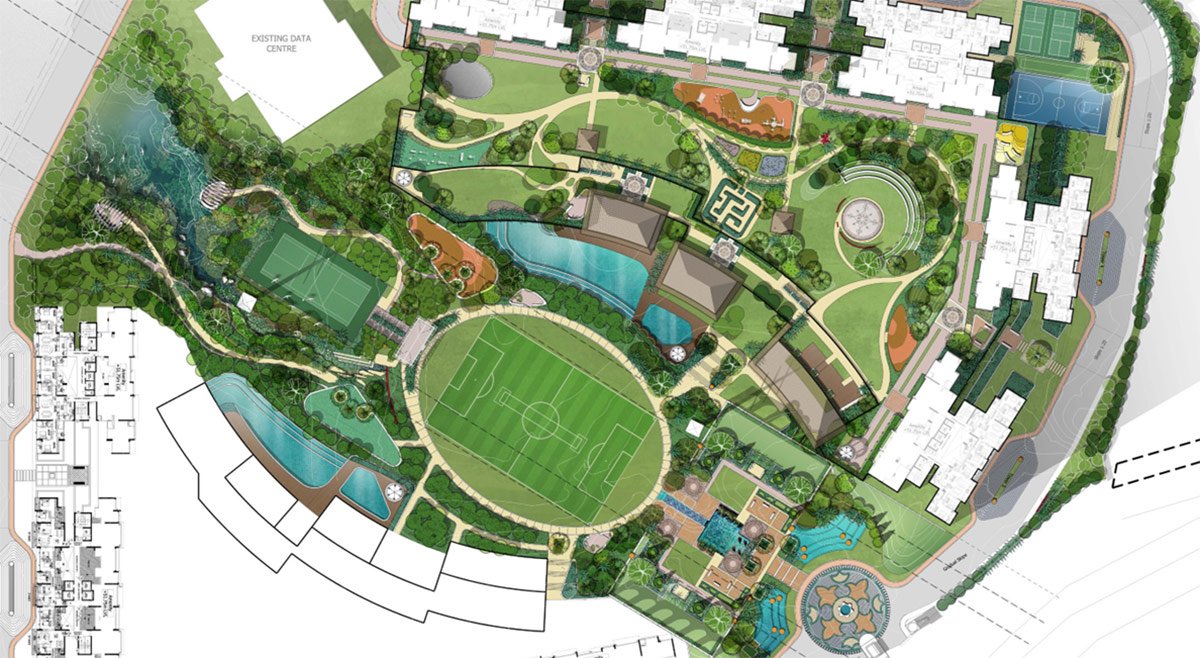Panvel
Client: Larsen and Toubro Realty
Architect: DSP Design Architects
Area: 13.00 Acres
Status: Concept Stage
The site in panvel features a landscape design that seamlessly integrates Spanish architectural styling. The landscape vocabulary extends this theme through a grand arrival court, a mini Spanish garden, decorative floor elements, parterre gardens, and water features, creating the ambience of a Spanish courtyard.
The design introduces a green continuum across staggered podiums, culminating in the largest podium, which serves as the main amenity space for residents. This central space, located under a high-tension line, restricted built structures, leading to the creation of a large central oval ground—a versatile play zone. Beyond this, tennis courts and other amenities are provided.
A key highlight of the project is the conservation of an existing water pond, surrounded by a forested area as part of a sustainable landscape strategy. The formal garden transitions into a more natural setting, offering a harmonious blend of structured and organic spaces.


