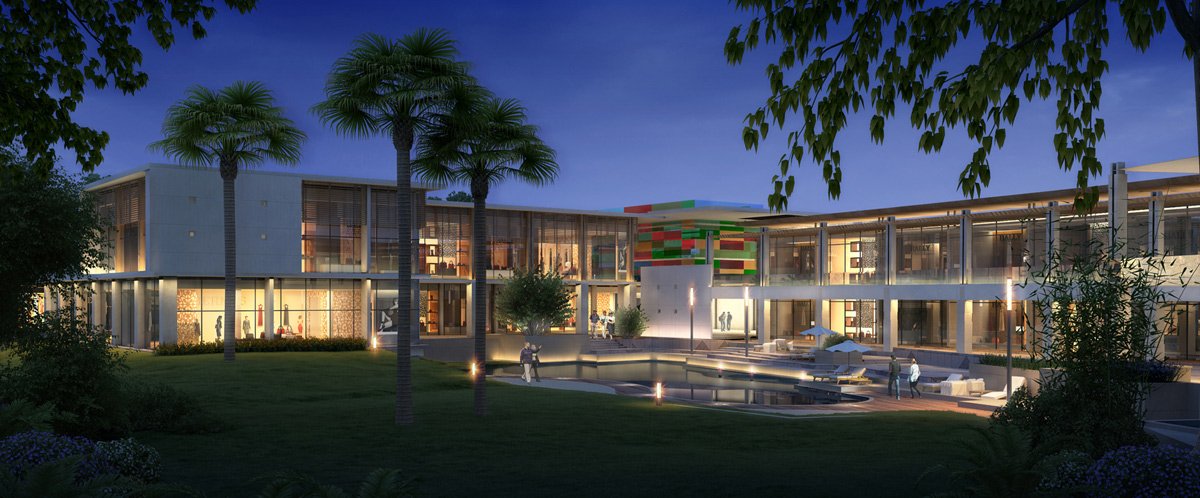Kanpur
Client: Kanpur Development Authority
Master Planner & Architect: Design Accord
Area: 53.00 Acres
Status: Ongoing since 2014
An ambitious plan to completely transform the Ganges riverfront at Kanpur has been taken up by the Special Cell of Ganga Action Plan, aiming to convert the area into a major city-level park and recreational hub for the region. Inspired by Gardens by the Bay in Singapore, this urban park plan includes watchtower facilities called the Flame of Life, offering panoramic views of the river expanse and serving as the focal point of the riverbank.
The zoning of the area features a river-facing stretch that embraces the vibrant riverfront promenade, ghats, a food street, and the Flame of Life towers. The inner stretch of the land includes a water park on one side and an amphitheatre on the other, both overlooking an artificial lake created from a natural depression
The central design for the park incorporates a biodiversity belt around the lake, accompanied by a wetland carved out of the park's natural basin. Visitors can enjoy a walk through the botanical gardens, a visitor centre, and a water museum that educates the public on the importance of nature, water, and ecology.
Evening attractions include a drive-in cinema for the local community. Additional facilities such as banquet halls, a high-street mall, a kids' museum, and a family entertainment center energize the park’s edge towards the city.
Well-planned lighting, distributed amenities, diverse activities, and public involvement across different zones of the park throughout the day ensure a safe and secure environment for all.
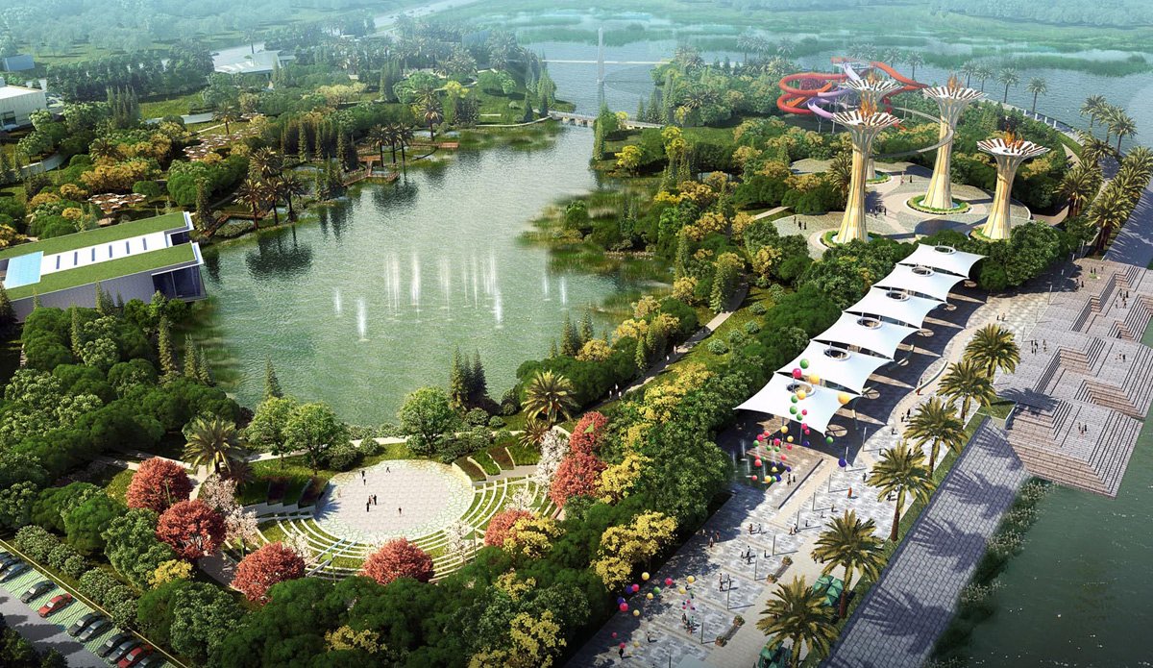
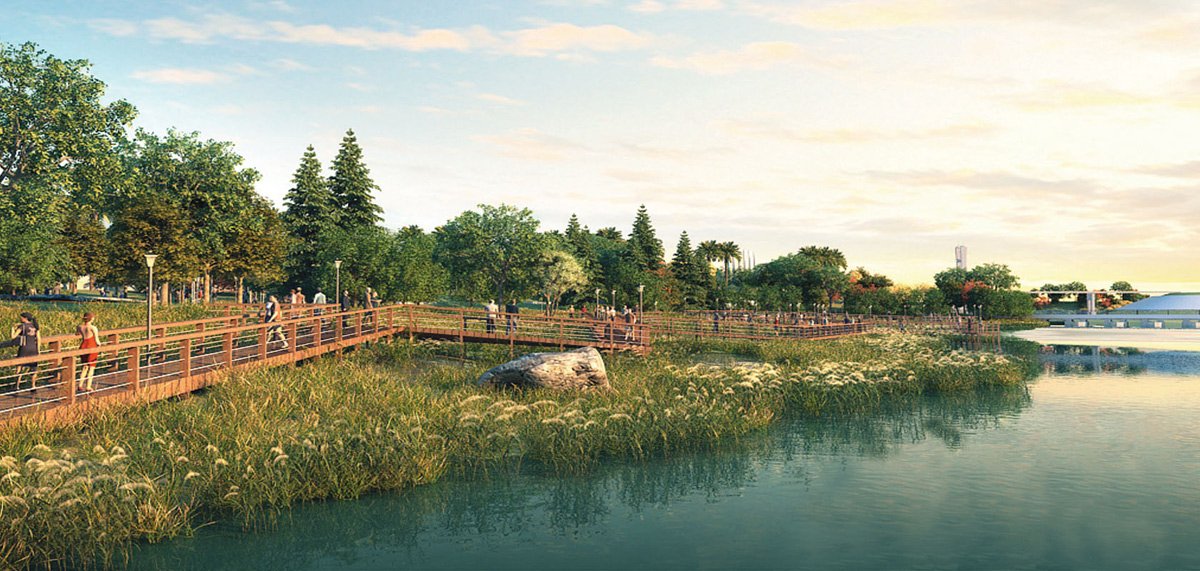

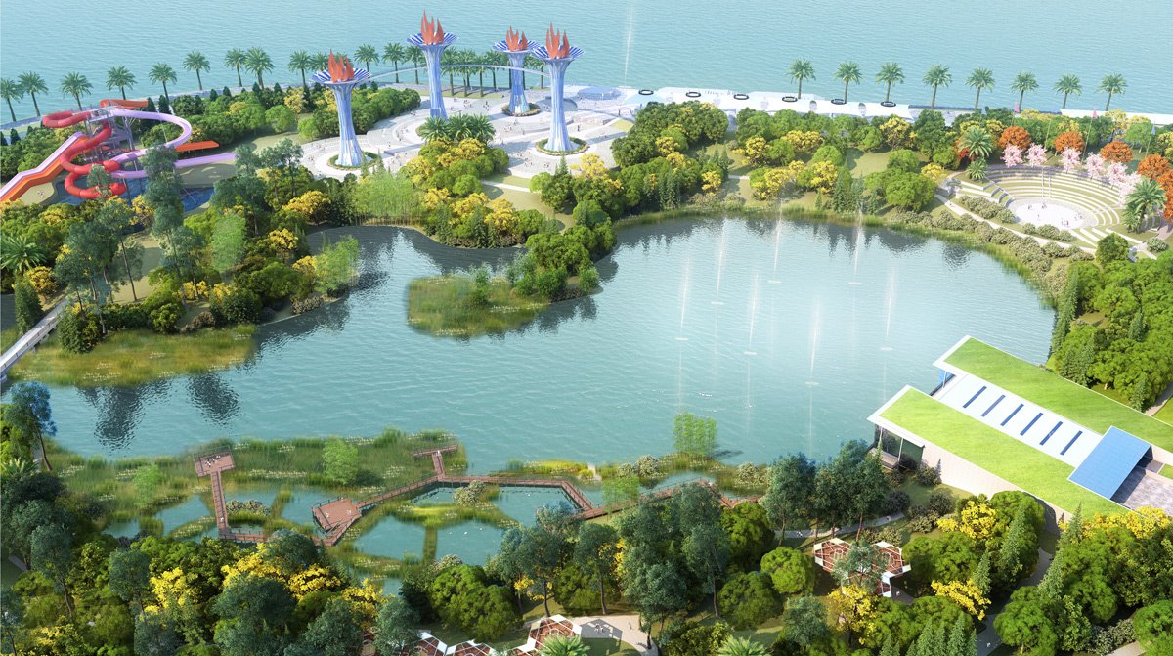
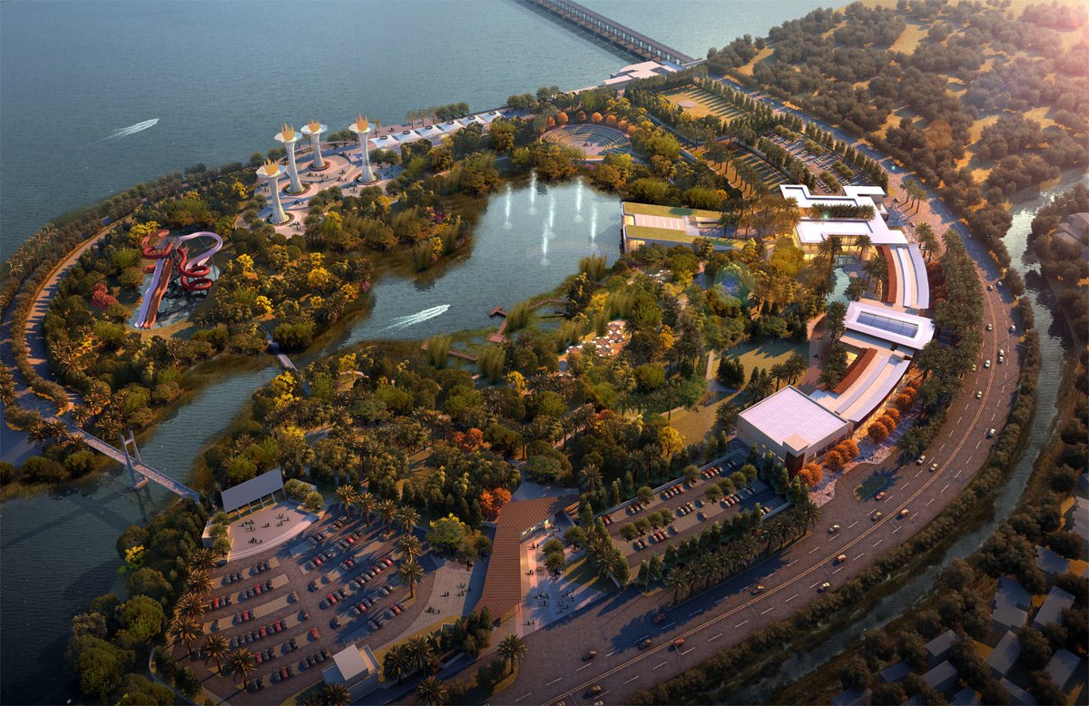
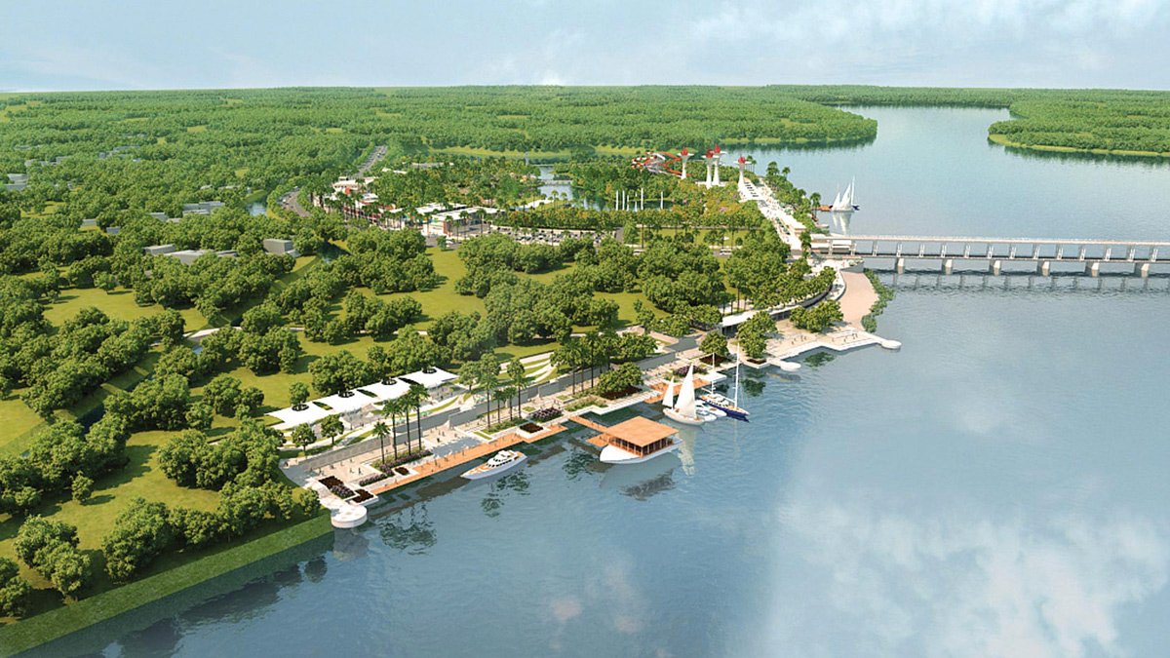
Proposed water museum
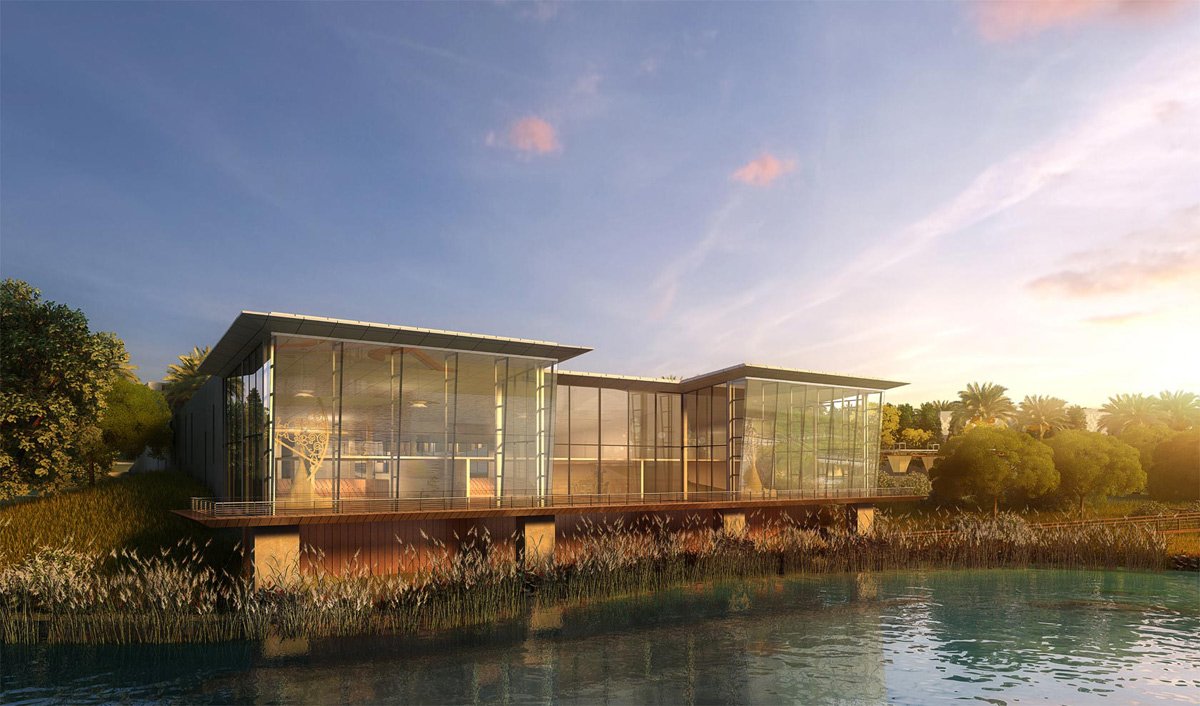
Proposed banquet facility
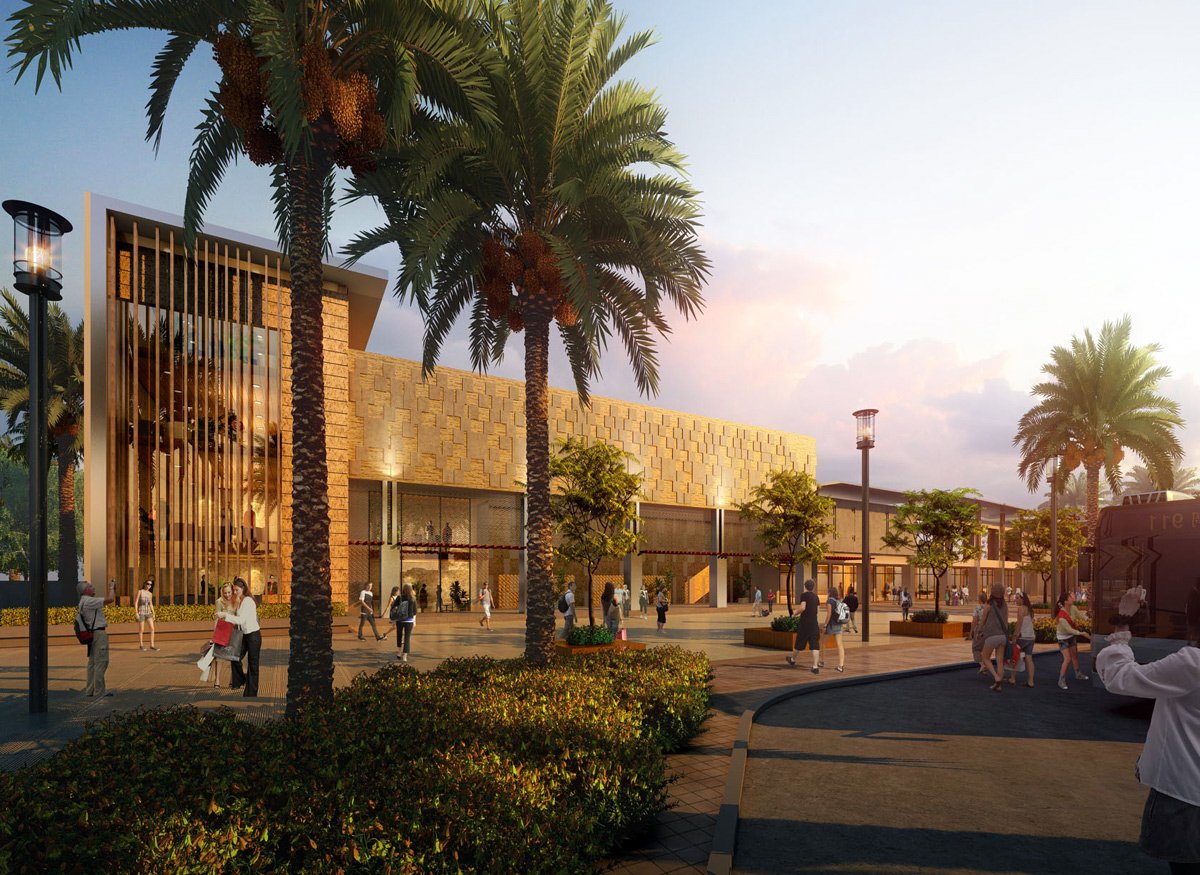
Proposed family entertainment centre
