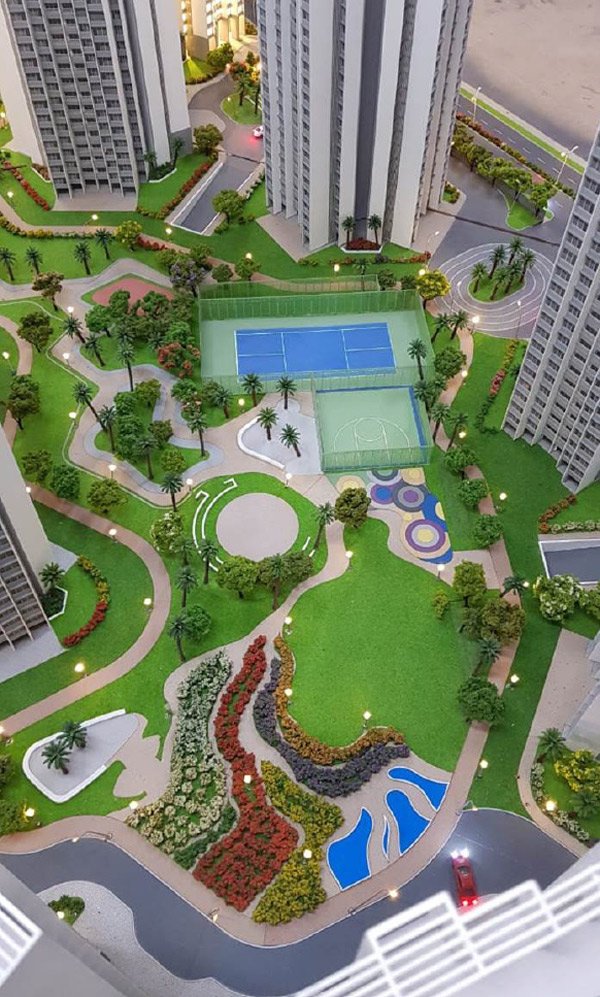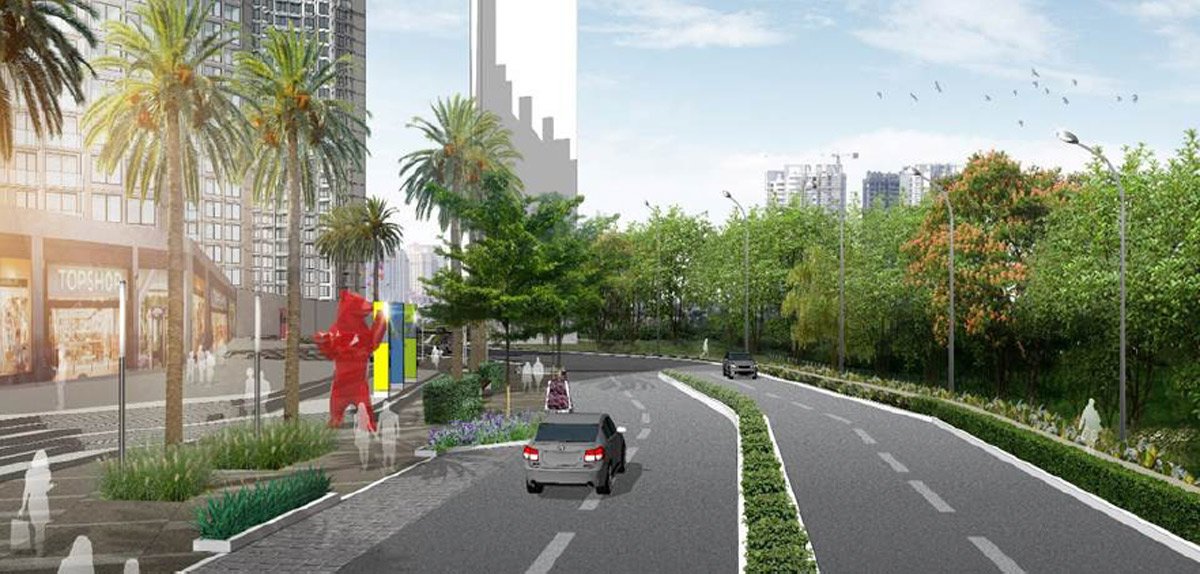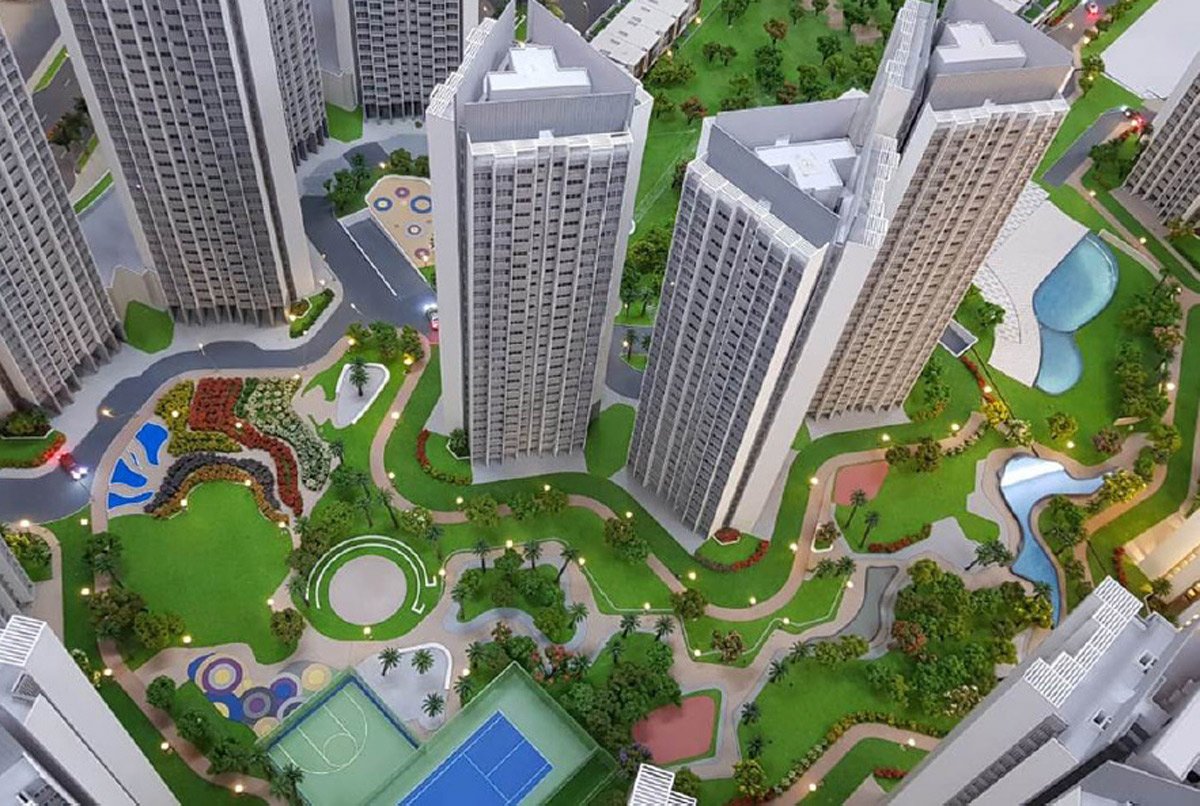Mumbai
Client: Sunteck Group
Concept Architecture: ECO ID, Singapore
Executive Architect: Practice Design, Mumbai
Area: 43 Acres
Status: Concept design
The central gardens are surrounded by towers with an inspirational design derive from the river delta formation. The design will seek to create a bold, instantly recognizable river delta form that will be a marketable signature for the project. The retail edge on the right will connect with the outer road and create an independent retail plaza. A pedestrian link will connect the stilt areas of each tower to the central greens.
The road around towers created a series of smaller green islands which will act as refuge spaces for tower residents. This Residents Garden Loop will create the opportunity to bring together the residents of and create a desirable new, creative and happy community. The landscape will transition from the perimeter road and drop-offs to the central gardens via a residents garden loop. The character will change from formal to informal while moving towards the cent.



